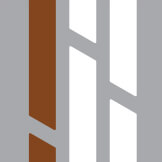Reinforcement of external cladding(masonry slabs, tiles and other covers) stems from an existing safety need or planned future maintenance and derives from the wet cladding method applied in buildings in Israel until the 1990’s.
Reinforcement is performed by drilling an existing tile/board and reattachment by an appropriate anchor/screw. In our company, we have learned that selecting a quality anchorage element is the most important stage in the project’s success and in providing a long-term warranty. Therefore, we specify stainless steel (316) elements for extending the service life of the building for years to come.
As part of the reinforcement and affixing process, our company recommends renewing the look of the existing cladding and increasing its durability and seal for the years to come by applying impregnated sealer systems to the masonry base, as well as stripping the old grout in the tile joints and replacing it.
Selection of the type of affixing system together with an appropriate sealer is done before the start of the project with an orderly specification and according to IS 2378. The project sometimes requires replacement of existing tiles and reattaching them using an appropriate adhesive system.
Our company offers a basic procedure for reinforcement and affixing of exterior classing, as follows:
- Tapping test of the cladding to locate any hollow tiles and boards about to detach.
- Destructive pull test to evaluate the quality of the current adhesive.
- After these tests, areas for reinforcement and affixing and/or tile replacement are selected, and selection of the affixing accessory is made.
- The initial drilling will be done through the tile with a drill bit of proper dimensions (diameter and length) to the tile without vibration to a minimal depth as specified (as the thickness of the tile) so as not to crack or break the existing tile.
- A second drilling will be done along the existing hole in the tile and into the base with the same diameter and length drill bit as before, and this time using the vibration function to the maximal depth specified.
- A third drilling will be made to create a depression for the head of the anchoring element, without vibration, and at a depth as need visually.
- After clearing the area of dust and contaminants, the anchoring element will be screwed to the depth specified in the specification without its protruding outside the surface of the tile.
- The aperture will be closed by a decoratively appropriate prefabricated cap or polyurethane putty or glue at the customer’s choice.
- Applying sealer, polish or renewing grout will be first done on an experimental mock up section, together with the material manufacturer or supplier, to match the desired hue to the masonry.
Application of Rigid Cladding Systems as a Decorative Solution in Facades
This is specified by the method of application, as follows:- Affixing and gluing using a “wet” or “dry” method over a designated anchoring system.
- Using one of these techniques is determined according to several factors, as follows: Decorative selection of the type of cladding (depending on budget), environmental characteristics (such as altitude or proximity to sea) and subsequently the affixing technique itself (for example, installing mosaic boards will be glued, and installation of masonry slabs in a high-rise building will be by a dry suspension system).
- A project that includes cladding requires a specification by a structural engineer specifying adhesive materials and/or the dry suspension system that is suitable for the existing cladding, including execution in accordance with IS 2378.

